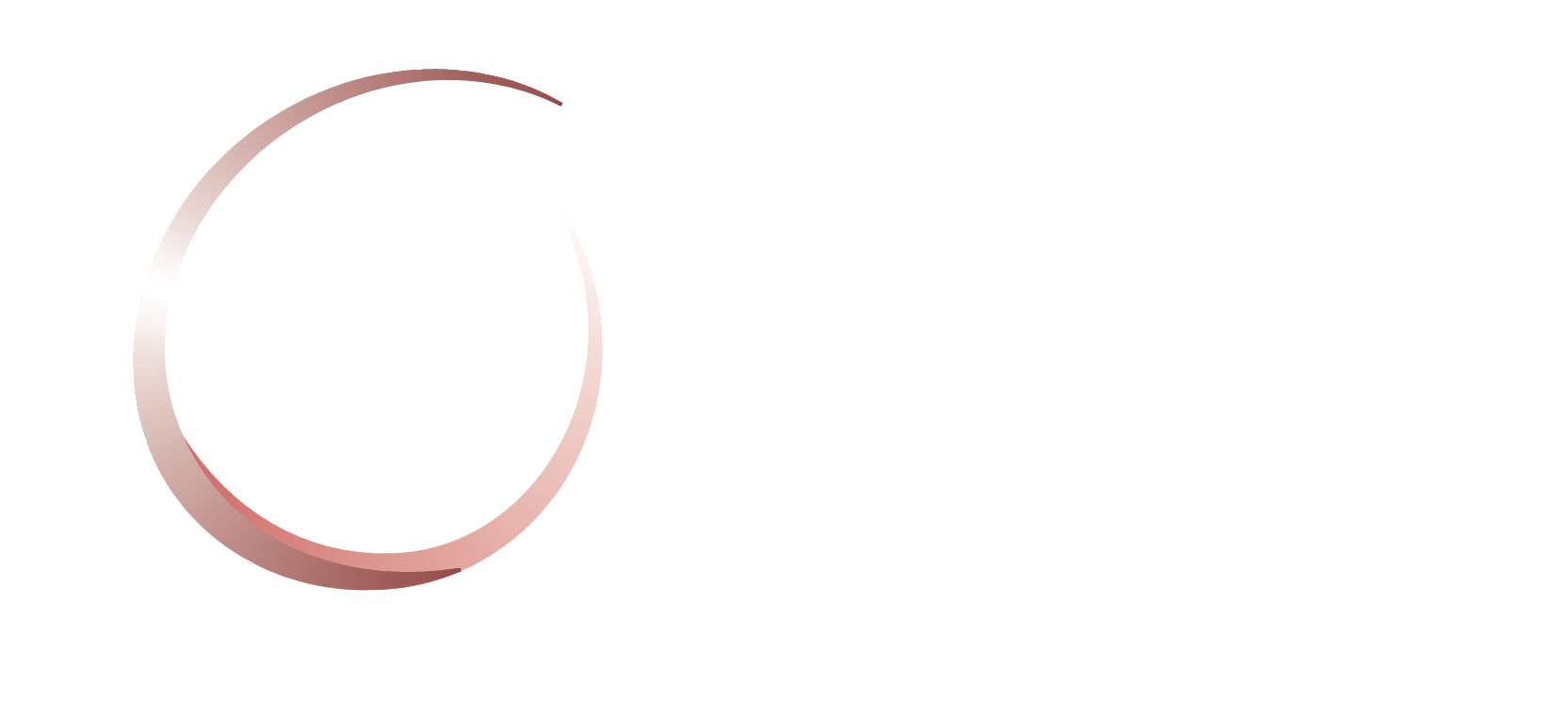
What’s your vision? your goals? budget? timeline?
The process starts with listening. Through a series of dialogues and exercises we’ll work together to understand the needs of your project.

The preliminary design phases are really one big research project.
ZONING & CODE STUDIES – Is your site properly zoned for your project? What permit process will be required? Through zoning and code research, we’ll determine the constraints of your project. This is an important early step that cannot be overlooked.
VISIONING – Through imagery, we’ll explore the styles and aesthetics that inspire you. We’ll ultimately arrive at a style profile that is uniquely your own.
CONCEPTUAL DIAGRAMS AND PLANS – We create multiple diagrams and plans to help us understand the interaction with the site, the basic shapes and forms that are possible, and the best ways to spatially organize the design. We’ll review overall concepts together to make sure we’re on the same page before moving deeper into the design process.

Now that your vision has been articulated and parameters have been set, we move to defining and detailing your space.
When you walk into a space, you may not realize that someone has made a decision about everything that you’re experiencing…from the size of the room to the color and location of the light switch to the wood species on a table. This is what your design team does! It’s an intense process of considering and coordinating every decision that has to be made on the project…and it takes time. Consultants are hired to provide expertise in areas such as structural engineering, electrical engineering, acoustical performance, lighting, etc.
DRAWINGS – The conceptual plans from the previous phase are now taken to a more detailed level and expand to include elevations, sections, and detailed drawings. Packages for furniture and accessories are developed concurrently to ensure a cohesive overall design.
BUDGETING – At the end of the DEFINE phase, there is enough detail for general contractors and vendors to provide pricing input. This design phase must be completed thoroughly in order to align expectations for budget and timeline.
PERMITTING – Each jurisdiction will have very specific requirements for building permits. Drawing sets and documents must be tailored accordingly and stamped by all required professionals.

The DEFINE & RESOLVE phases are the most intense. Many details must come together to result in a successful, functional, and inspiring space.
CONSTRUCTION DOCUMENTS – Imagine the amount of detail you might need in an instruction manual in order to put a car together from scratch….now translate that to a house or a high-rise building. Our construction documents provide the information that a general contractor will need in order to build your project. All of the input and decision-making from earlier design phases gets captured in this phase.
CONSTRUCTION – We’ll establish regular meetings during construction to observe construction progress. Depending on the scope of your project, we will also establish construction administration procedures to document the process and help with timely completion of your project.

There will be numerous celebrations along the way as decisions are made, materials are procured, details are engineered, dreams are realized, and designs become reality.
Take the time to celebrate, the big and the small. The design process requires great attention to detail and collaboration between many parties.
The process is just as important as the end-product. Let’s enjoy the journey and celebrate your vision coming to life!

The design process is iterative, meaning that ideas are repeatedly explored until the solution is fully-baked. It requires discipline and investment to arrive at the right solution. Good design has the power to transform, inspire, and elevate.
…so let’s celebrate, and do it again.
